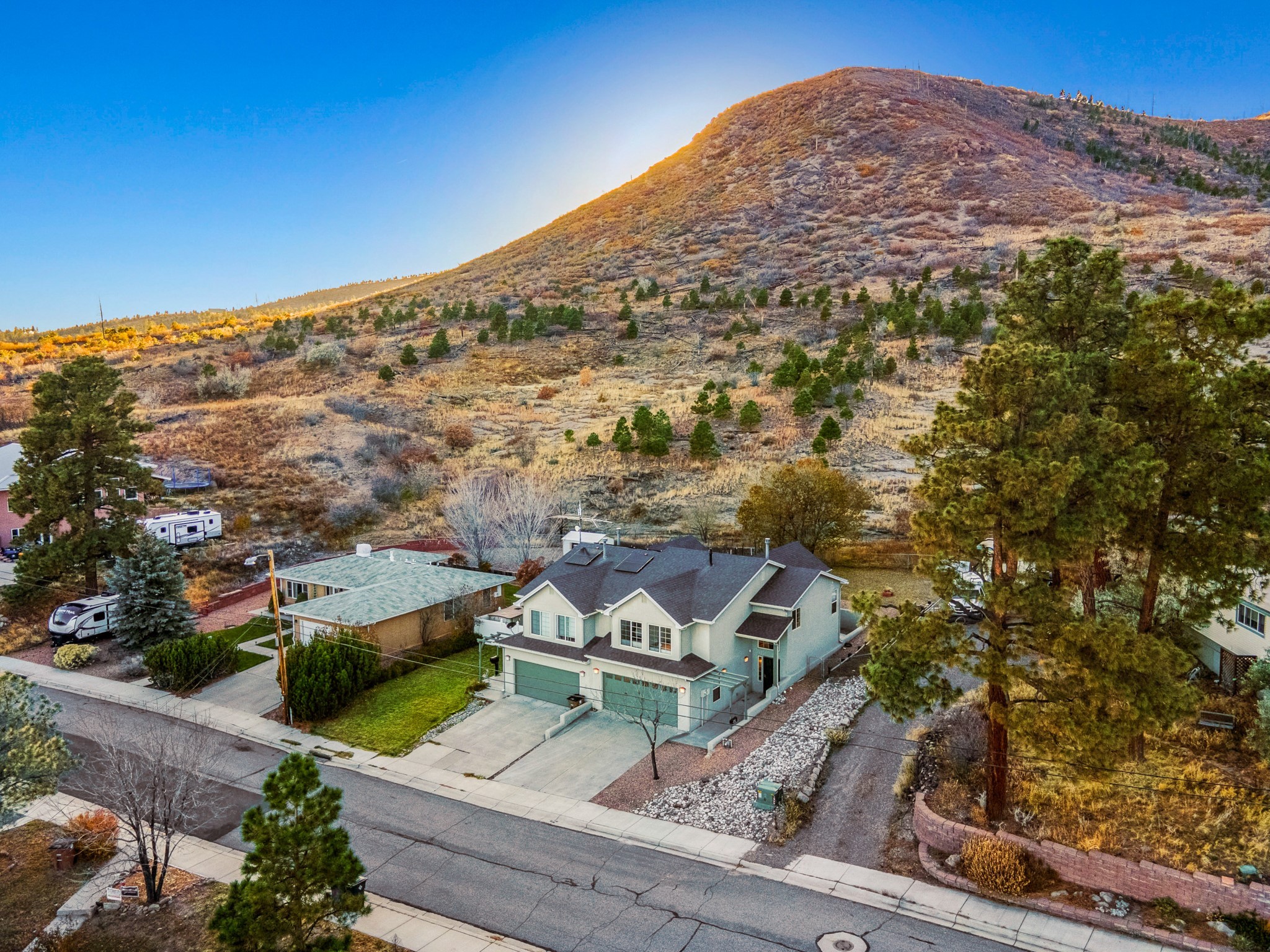Britt Klein
505.500.5184
$550,000

$550,000

505.500.5184
Modern Townhouse, Backs to County and National Forest, New Roof, 3 Bed + Loft, 2 Car Garage! This townhouse, built in 2003, offers a modern floor plan in a highly sought-after perimeter location. Upon entering the home, you will find the main living area with the living room, dining room, and kitchen all flowing together. The living room features a gas fireplace, and the dining room is surrounded by windows offering great views of the open space behind the house. The dining room also opens to the back patio and yard for indoor/outdoor entertaining as well as convenient access to the trails just beyond the property. The kitchen features barstool seating, stainless steel appliances, gas cooking, and Corian countertops. The laundry room includes a sink and generous cabinet space, with the washer and dryer included. Upstairs, you'll find all three bedrooms and a large loft that can be used as your home office or a family room. The primary suite includes a large bedroom with great views of the National Forest, a walk-in closet, and a bathroom with dual vanities and a soaker tub. The two guest bedrooms face east for great sunrise views and are served by an additional full bathroom. You'll also have the convenience of a two-car garage to protect your vehicles, and a new roof with a 30-year material warranty for extra peace of mind. The seller plans to review offers on Tuesday, December 6, so schedule your showing today!

Ryan Maupin
RE MAX First
