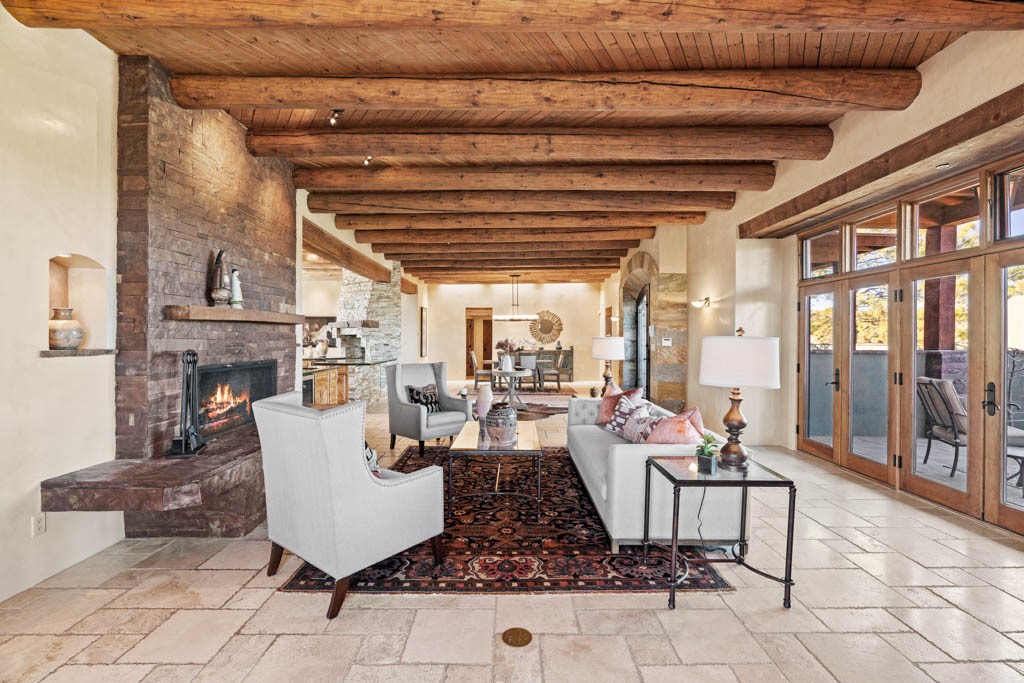Britt Klein
505.500.5184
$1,498,000

$1,498,000

505.500.5184
Ever dreamed of residing in the lap of luxury akin to the prestigious hotels you've frequented? Look no further than Casa Sierra Verde, where you're instantly transported to a realm of sophistication as you enter through the intricately designed front door. The airy open floor plan boasts lofty beamed ceilings in the living room, complete with a striking stacked stone fireplace, ideal for intimate gatherings. Sunlight streams through expansive windows, offering vistas of the Sangre De Cristo mountains to the east and sweeping desert panoramas to the south. A chef's dream, the kitchen showcases top-of-the-line appliances, Alder cabinets, and a captivating view of the outdoor fireplace. The entire house has Italian travertine floors and Venetian plaster walls which complete the look of elegance. This extraordinary home features two primary suites, each with ensuite bathrooms, walk-in closets, and stacked stone fireplaces. Each one is located on opposite sides of the house to offer comfort and privacy. They each have doors that lead to outdoor portals. The primary suite bath resembles a tranquil grotto, with travertine walls, 2 separate vanities with vessel sinks, a fireplace, and a glass shower that seamlessly merges indoor luxury with the serenity of nature. Adjacent to the second primary suite is a sitting area/office that is perfect for a pull-out couch to accommodate guests. It has its own kitchenette and private entrance to an outdoor patio. Nestled on 2.2 acres, the 3400-square-foot residence boasts a two-car garage, storage shed, and five fireplaces throughout. Abundant outdoor living spaces include a sprawling portal wrapping around three sides of the house, a hot tub with a sunbathing deck for celestial gazing, and a captivating waterfall wall and reflection pool off the dining portal. Casa Sierra Verde offers proximity to hiking trails and easy access via paved roads and is conveniently located just 15 minutes from the historic plaza.

Valerie Brier
Keller Williams Realty
