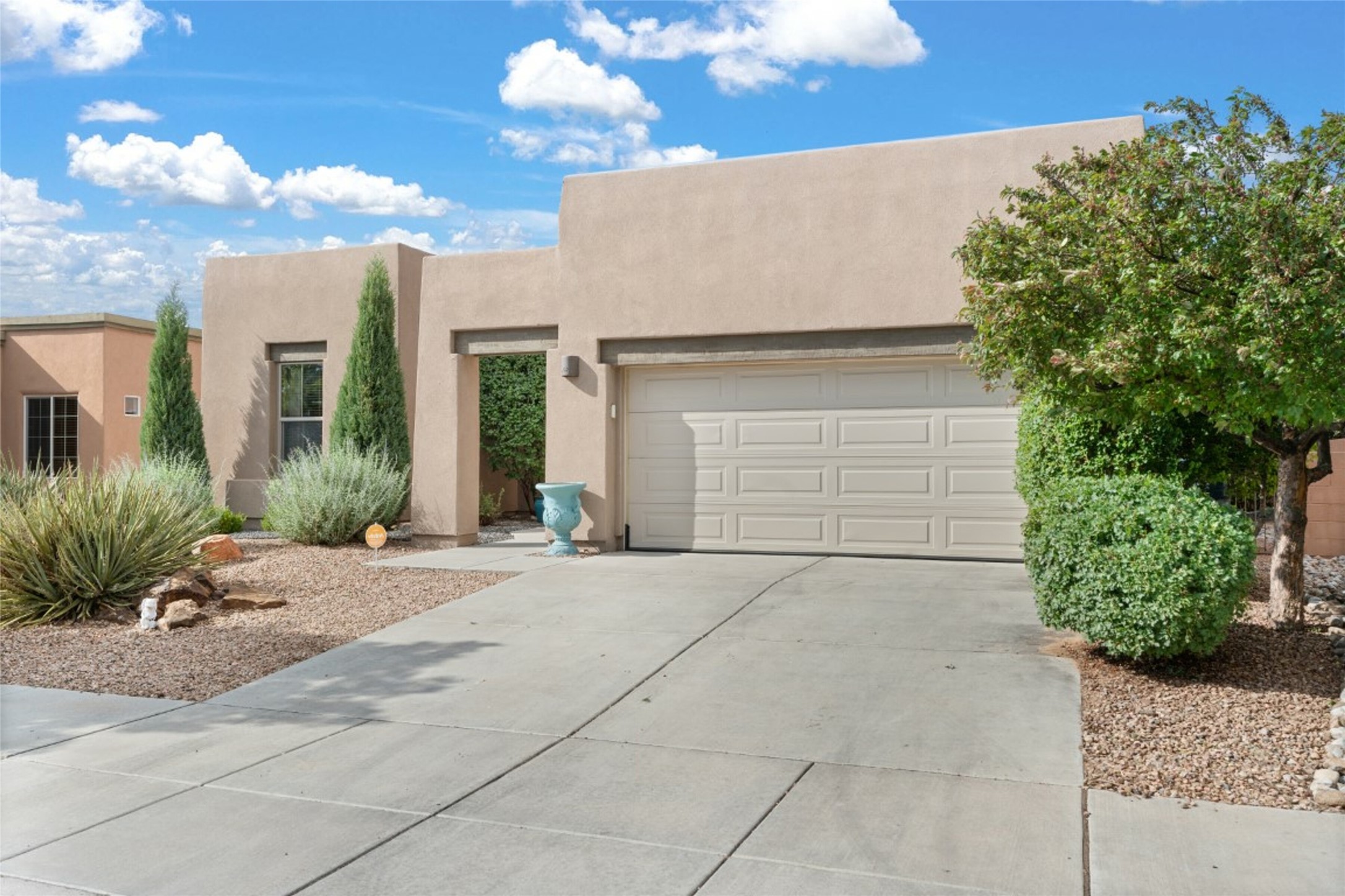Key Features
- MLS: 202402563
- Status: Sold
- Price: $599,000
- Bedrooms: 3
- Full Baths: 2
- Area: 027RV - Rancho Viejo
- Type: Single Family Residence
- Acres: 0.14
- Total Sqft: 1,985
- Sell Date: 10-02-2024
- Listing Agency: Sotheby's Int. RE/Grant
- Selling Agency: Sotheby's Int. RE/Grant
About this Property
MOTIVATED SELLER--BRING ALL OFFERS! Welcome home to the comfort and charm of this inviting Rancho Viejo gem! The highly livable floor plan offers excellent flexibility and space, including a convenient bonus room, which can be used as an office, family room, or den. The attractively upgraded kitchen is perfect for the home chef, and features a Wolf range/oven and hood, and beautifully appointed tile accents. The open-concept living room features a fireplace and sliding glass doors which open to the landscaped backyard, complete with mature trees and rose bushes. The privately located primary suite allows for good separation from the two guest bedrooms, and offers the luxury of a large soaking tub and walk-in closet. The two-car garage is large enough for storage and has been upgraded with a 240-V outlet to allow for electric vehicle charging. Rancho Viejo is home to multiple parks and over 14 miles of walking trails, and features beautiful open spaces and sweeping views. Come experience the charm and livability of this special home today!
Additional Features
- Type Single Family Residence
- Stories One story
- Style Pueblo
- Subdivision Rancho Viejo
- Days On Market 58
- Garage Spaces2
- Parking FeaturesAttached, Direct Access, Garage
- Parking Spaces4
- AppliancesDryer, Dishwasher, Disposal, Microwave, Oven, Range, Refrigerator, Water Heater, Washer
- UtilitiesHigh Speed Internet Available, Electricity Available
- Interior FeaturesNo Interior Steps
- Fireplaces1
- Fireplace FeaturesGas
- HeatingForced Air, Natural Gas
- FlooringCarpet, Tile, Vinyl
- Construction MaterialsFrame, Stucco
- RoofFlat
- Association AmenitiesPlayground, Trail(s)
- Association Fee CoversCommon Areas, Road Maintenance
- Water SourcePublic
- SewageCommunity/Coop Sewer
Schools
- Elementary School: Amy Biehl Community
- Junior High School: Milagro
- High School: Santa Fe
The data relating to real estate for sale in this web site comes in part from the Internet Data exchange (“IDX”) program of SFAR MLS, Inc. Real estate listings held by brokers other than Sotheby's International Realty ® are marked with the IDX logo. All data in this web site is deemed reliable but is not guaranteed.


