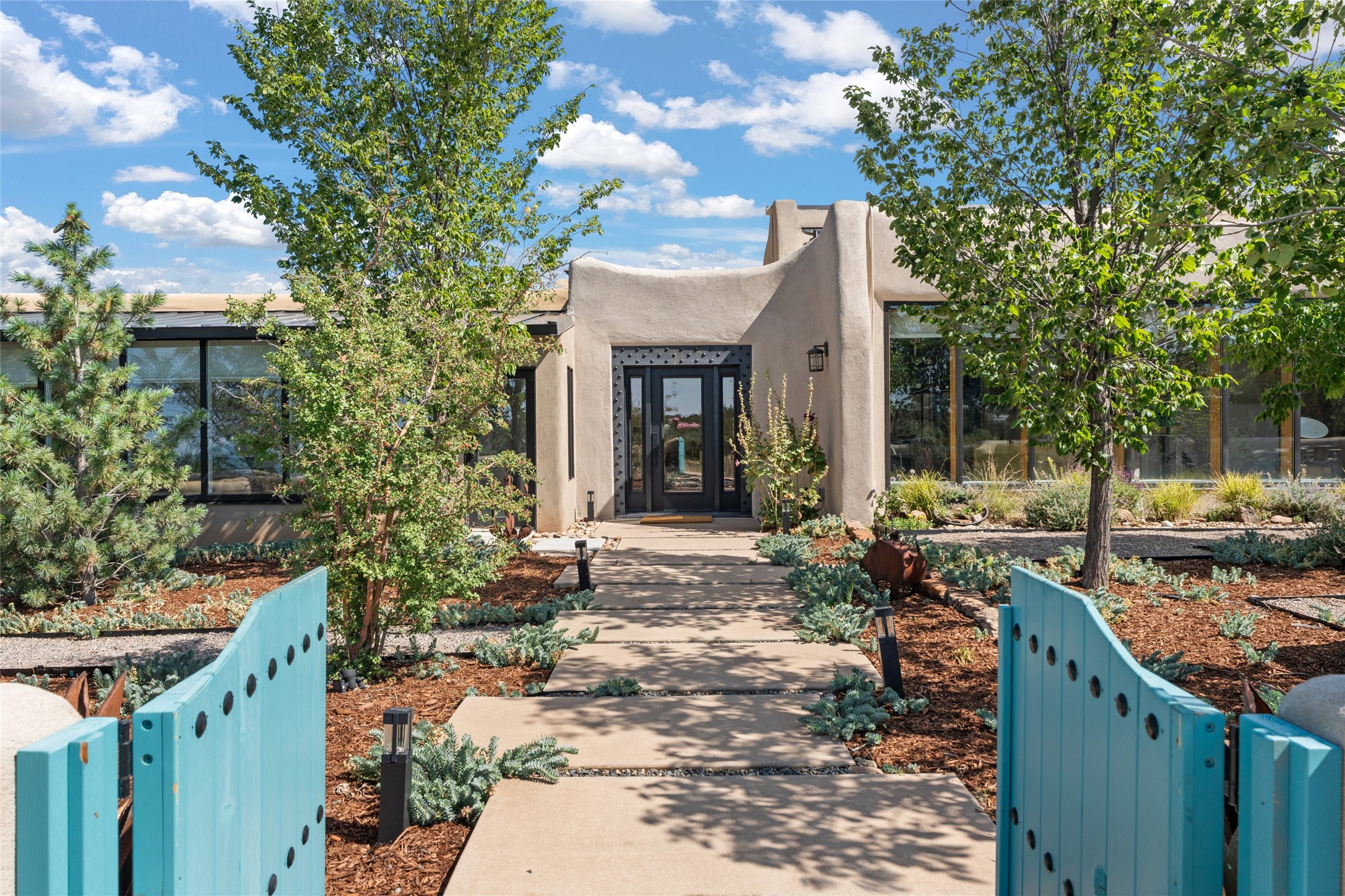Britt Klein
505.500.5184
$1,330,000

$1,330,000

505.500.5184
Experience the charm of this classic passive solar home, blending timeless adobe architecture with modern conveniences. The residence boasts curvaceous walls, beamed ceilings, and brick floors, creating an authentic ambiance enhanced by recent upgrades for functionality and comfort. Enter through a welcoming courtyard where outdoor living areas enjoy a bubbling water feature and Sandia Mountain views. An captivating, artistic entry showcases built-in bancos and lighted nichos, setting the tone for the unique character found within. An open-concept living-dining room is flooded with natural light and anchored by a central fireplace that brings warmth and elegance to the space. The newly redesigned kitchen facilitates effortless flow between living areas and is outfitted with solid surface countertops, dual sinks, stainless steel appliances, tile flooring, and new cabinetry for ample storage. At one end of the home, the spacious primary bedroom is complemented by a versatile bonus space that can serve as an office, gym, den, or studio, complete with a separate entrance and private walled yard. The primary suite features a decorative kiva fireplace, two walk-in closets, and a chic bathroom with dual vanities--one with a soaking tub and the other with a walk-in shower. Two additional bedrooms share a cozy den and an updated bath, with both rooms opening onto a generous and adaptable sunroom. The oversized attached adobe garage provides ample space for hobbies and storage. Sited at the rear of a 5-acre lot, the home offers privacy and is conveniently close to the Rail Trail for walking or biking into town.

Jennifer Tomes
Sotheby's Int. RE/Grant
