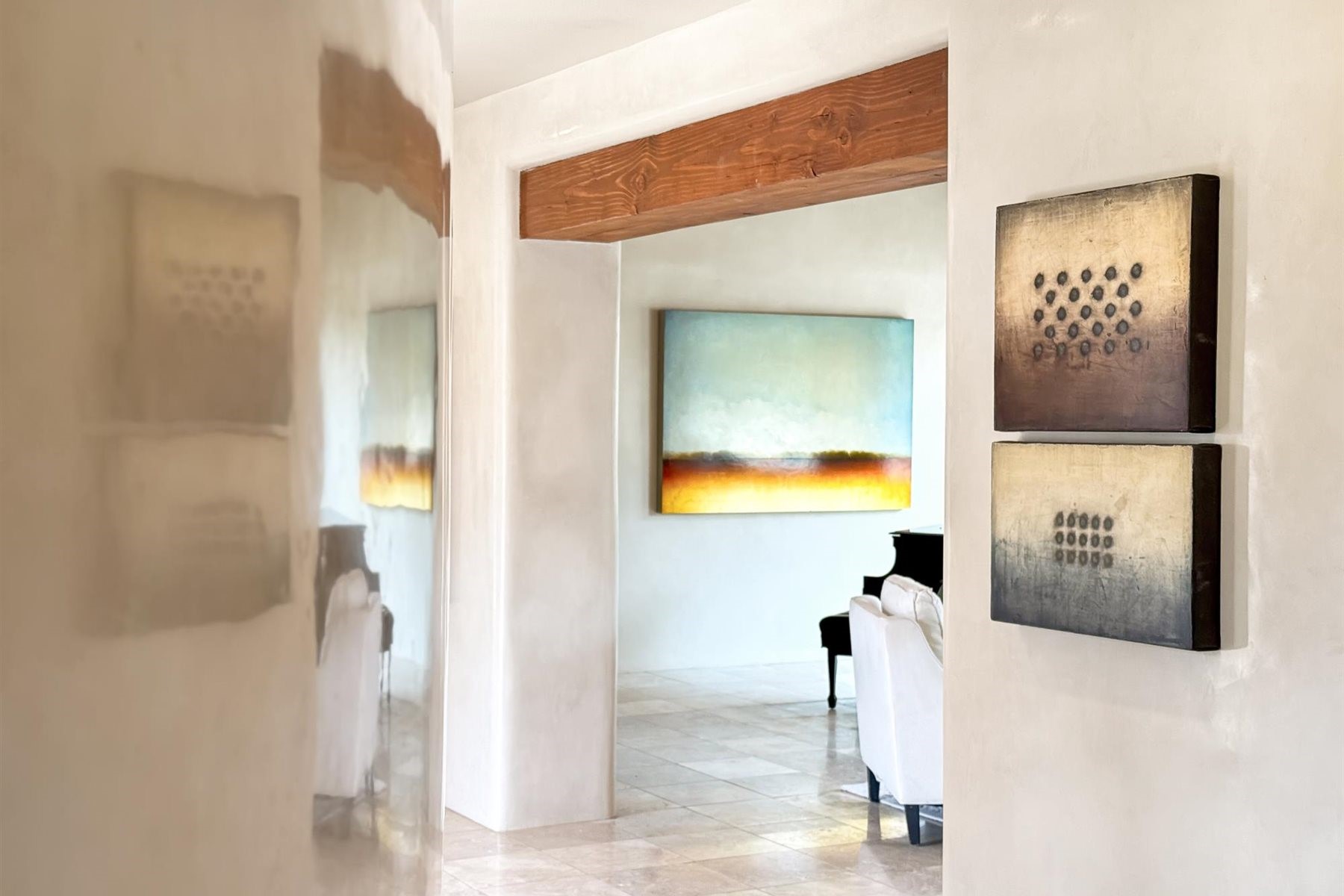Britt Klein
505.500.5184
$1,999,000

$1,999,000

505.500.5184
Spacious Luxury, Breathtaking Views & Multigenerational Comfort. Experience Santa Fe living at its finest in this elegant single-level home with an attached two-bedroom guest casita--ideal for extended family, guests, or a private retreat. Set on 1.5 acres in the gated community of Salva Tierra, this property offers stunning views, ultimate privacy, and convenient access to downtown, The Club at Las Campanas, and nearby hiking and biking trails. The main house features three ensuite bedrooms, a den, and an office, while the casita mirrors the main home's high-end finishes, including travertine floors, viga ceilings, and custom cabinetry. Both chef's kitchens are outfitted with Wolf, Sub-Zero, and Dacor appliances, large islands, and easy access to outdoor dining patios--perfect for entertaining under Santa Fe's starry skies. Enjoy peaceful courtyards, multiple portals, and a rooftop hot tub for sunset or stargazing. The primary suite includes a fireplace, spa-like bath, walk-in shower, soaking tub, and mountain views. Quality details throughout: radiant floor heat, mini splits, whole-house generator, new stucco, new TPO roof with warranty, electric shades, and a three-car garage with ample parking. Community amenities include tennis and pickleball courts, private roads, and a welcoming neighborhood atmosphere. Move-in ready and meticulously maintained--this home combines timeless Santa Fe style with modern comfort and flexibility for today's lifestyles. Watch the video and take the virtual tour to see why 118 E. Sunrise Drive is the perfect Santa Fe getaway or multigenerational retreat.

Dan Koffman
Sotheby's Int. RE/Grant
